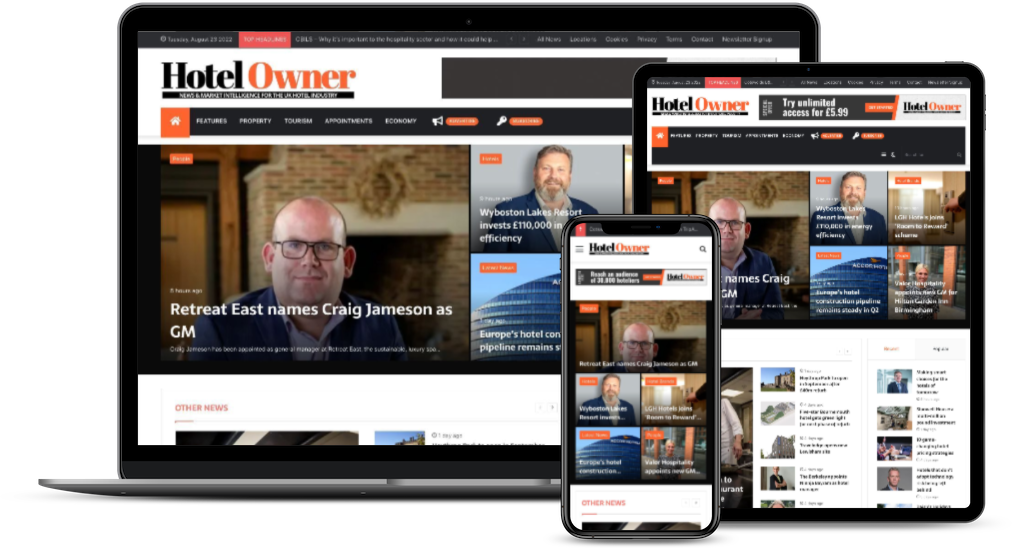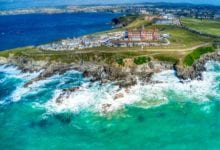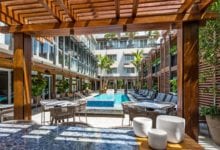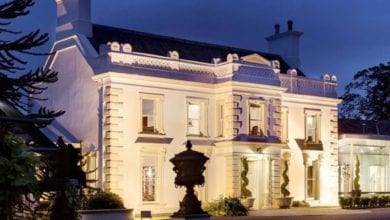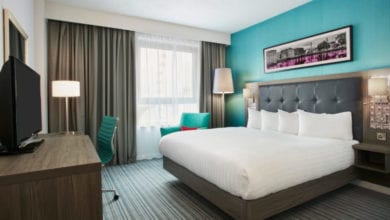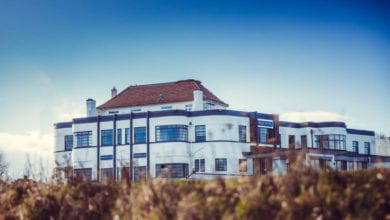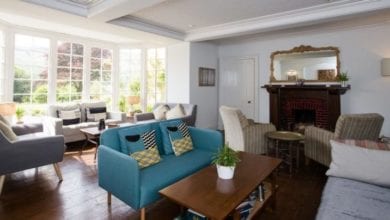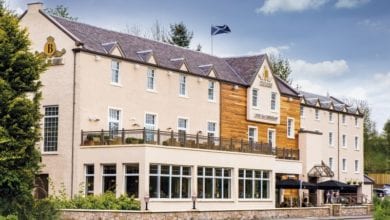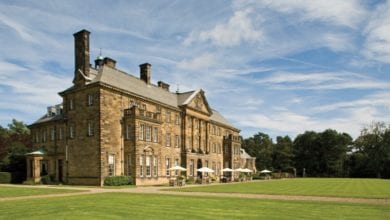The Project – Park Plaza London Riverbank
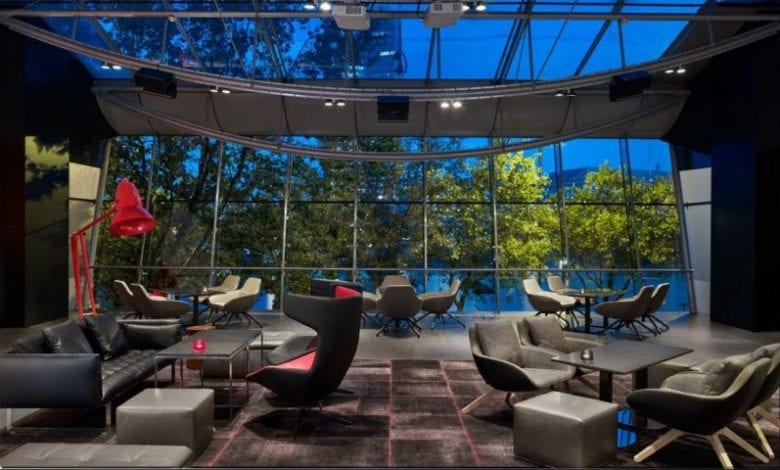
We first built Riverbank back in 2004, and back then it was a bit of risk, as we were the first hotel to be built on the South Bank as a location.
We built a big meetings and events facility in this property as well, as we wanted to see how it would be accepted. It actually did incredibly well and gave us enough confidence to invest in Park Plaza Westminster Bridge, which is a bit further up the road from Riverbank. With the South Bank booming as a destination, and it being the number two visitor attraction up in London, demand is what really drove the refurbishment.
Was the hotel open during the refurbishment period?
Very much so.
What were the challenges that the hotel faced while it was open?
The main challenge for us to deal with was logistics, because we had to work closely with our developer, Gear Construction, and also with TFL, because the hotel is located on one of the main London roads. We also had to work with Lambeth Council, because the refurbishment work affected the local area as well.
A lot was all about logistics, deliveries, steelwork, operating a crane on the main road, that type of thing. So we needed a solid plan throughout the period. For example we wouldn’t go adding steelworks to the building when there was a conference going on downstairs. It was about making sure we were programming in line with the revenue and the forecast.
We did have our developer Gear, and they were basically a member of our management team. We would bring them into our 10am meeting everyday and make sure they were in our function sheet meeting on Thursday. (Function sheet refers to meeting and events). They knew what time tea and coffee breaks were, what time lunches were, as well as what the busiest day of the week was and when to do and not to do certain elements. They adapted the schedule accordingly around that. That really helped us integrate and harmonise the work as much as we could, but of course it wasn’t without its challenges. Thanks to this we actually saw revenue grow year-on-year with this property while it was going through the refurbishment.
Was there a main theme to the renovation?
Because we offer over 3,200 rooms in London by itself, our chairman wanted no inconsistency with the product. He wanted all of the hotels to be modern, progressive, have local themes which can be adapted by hotels and then give people the opportunity to have the benefit of the location.
The reason why I am saying that is because we made quite a big move with Riverbank, mainly because of a function room in the property which used to overlook the Thames Suite and houses of parliament. It was used a lot officially by the government, for press launches, weddings etc. But we actually ended up putting our restaurant and bar in there as part of the refurbishment, and the reason for that was we wanted people to know where we were and give everybody staying at that property access to the view.
Obviously when you are a river-fronting hotel a third of the inventory is facing the river but the rest of it is not. In that way every customer now has an opportunity to take river view photos or just have a drink whilst enjoying the scenery. In terms of the bedroom product, it’s all very new and very modern. It’s been coloured with greys, reds and black which we feel is very progressive. So the hotel now has commonality with the rest of the whole group.
Could you give me a detailed overview of what has been refurbished at the property?
We created an additional 146 bedrooms and increased the number of floors to 21. We also created an executive lounge on the 12th floor, which has panoramic views of all of London, as well as a swimming pool and spa rooms. Additionally, we did a lot of reconfiguration by swapping function rooms and restaurants. We fully updated all of the guest areas, reception included, and we even added more lifts to the property. This was mainly because of the increased occupancy count, as what we didn’t want to see was the over usage of lifts.
All of the existing inventory was uplifted as well, in line with the extension rooms. One other note is the full landscaping refurbishment we did externally as well, which will be completed by June.
How long did the construction period take overall?
We started the planning phase in June 2014, and we finished it towards October 2018, in terms of when it was fully renovated. So it’s just over three years I would say. We tried to do all of the real guest-facing work last, so in October last year we were working on the reception area. The good thing about the reception area during that time was that you couldn’t really notice the disruption, because we built walls and made them look like the tilework – as though it were a fixed addition. Guests really didn’t know what was going on behind them.
The noisy work happening on the ground floor was often done at night as well. We behaved very differently, and tried to put it like building Dubai airport. I know it’s not even on that scale, but what I am saying is they operate a terminal through the day and through the evening were still doing work. We did this to make sure we were progressively moving forward.
How has the reception changed from the old design?
We added an additional desk, extending the concierge area, and also installed a larger group check-in desk – one that was more suited for meeting and events. We really wanted to capitalise on that because this property has substantial meeting and events facilities, which have all been refurbished and updated.
We opened up the reception area a lot more as well, so it has a lot more free-space. Additionally, when you walk through the doors of Riverbank you are greeted an amazing LED screen. We can personalise that screen, so if there is a conference on I can put images for Coca-cola or Procter and Gamble. What that does is create an atmosphere when you are walking in – if it’s bright and sunny, we will put very cold, calm lighting on the screen, adding a refreshing element to the reception area.
We also added an escalator in the reception. The escalator takes people straight up to the restaurant and bar, and that encourages people to go and see what is up there once they are through the main door. It’s also increased the flow of people in the restaurant and bar, who often go up to look at the view and sit down and have a cup of coffee.
Has the refurb opened up any opportunities for new staff?
Yes especially since we increased the number of inventory in the property. We have a lot more room attendants now, and the restaurants and meeting and events areas are busier so we needed more chefs. But because as a group we are so London-based 66% of the management team have been developed from within. It allowed for people working at the property to grow. Take the general manager for example, before they were running a 498-bedroom hotel, but now they are running a 646-room one. It’s a good progression for everybody.
Is there anything you prefer from the old design?
I used to be the general manager of this property many years ago, so I was always the one who was saying what the hotel needed for the future. So to answer that question I would have to say no, as the refurbishment has my stamp on it. The great thing about it was that our chairman would listen to us, we told him what the business needed.
The great thing about Park Plaza Riverbank is that we purpose built this hotel, and everytime we develop hotels we do sit down and critique. There was a lot of things in the property that needed fixing, especially from the back of house point of view – such as making sure the air condition system was more powerful and making sure the building management system was more strategic. As I mentioned earlier we wanted the lifts to add more function to the business. Overall, we were considerate of what our customers wanted.

