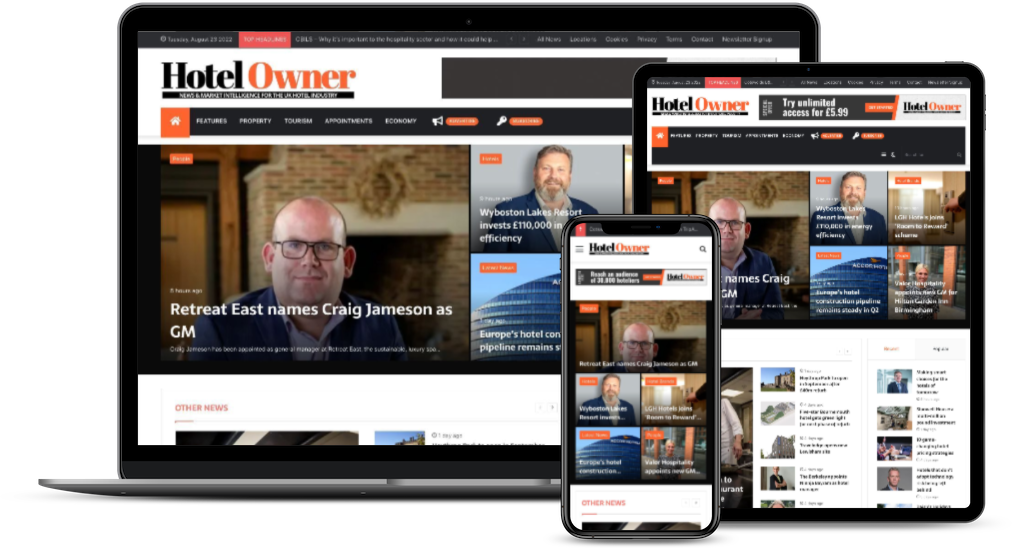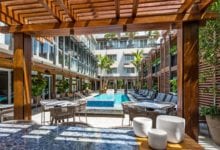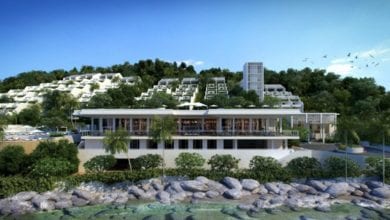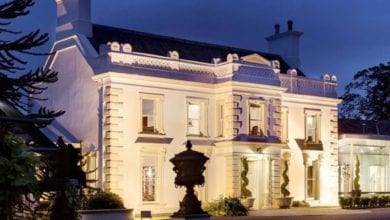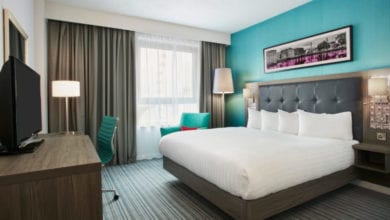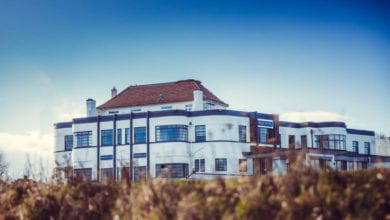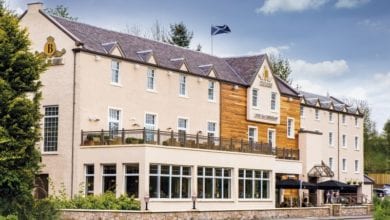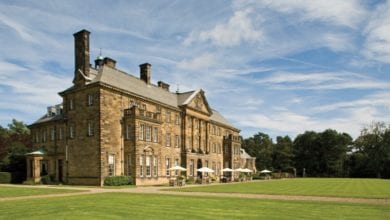The Project – Lancrigg Hotel
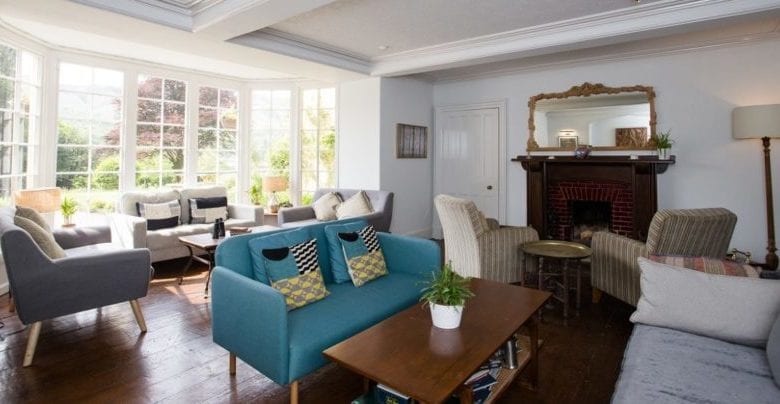
What prompted the refurbishment in the first place?
The property was completely dilapidated, the building had no proper central heating and was running off storage heaters. So we came up with a plan on how we were going to start to restore the hotel and build a new business and business model whilst it was still open. All of the renovation plans we had for the business were based on how we went about that logistically.
We first identified all the areas that were affecting guest satisfaction, which rooms were the worst and then we made a shortlist and that gave us a place to start. We then closed the property for around six weeks, which allowed the installation of a new gas main to the building, full central heating and commercial boilers for all the kitchens and the hotel rooms. We also did a final draft of refurbishments to all the internal areas at that time as well.
Tell me a bit about your history in landscape architecture?
I own a landscape contracting business in London, UGL Urban Group, which is a network of companies which cover horticultural tasks in central London. I am also a contractor, I do design and build, but I mainly build gardens. My company is based in central London, so we get to do a lot of creative things. That’s where my creativity comes from and I was able to bring that to this project.
How long have you been in the hospitality industry?
I have worked in this industry for two years.
What was refurbished specifically?
All the rooms have been renovated – we installed a new kitchen, remodelled the dining room and added a bar to the property. It’s a listed building so it was about taking stuff out, because you can’t just start adding stuff to these kinds of buildings. Over the past 40 years it had a lot of crap added to it which it made it look very dated. We stripped all of that out and returned it back to its original Victorian framework, embellishing the design without sticking lots of stuff onto it.
Tell me about why you added the faux ivy to the hallways?
I didn’t want to have a hotel with pictures of the lakeland hills like most other properties in the area, so I had to be creative with what I could add to a dark hallway without any lights. I added the faux ivy and lit it up with all these little lights, which has had a great response from guests.
How long did the process take overall?
We have been doing it for two years overall, but we shut for six weeks, because there was some work we had to do that couldn’t be done with guests in the building. Stuff like ripping all the floors open to get all the pipe work in is one example.
We did as much as we could with the hotel open and and then got ourselves into a position where we were like, “we now need to bolt on the final necessities in the refurbishment, like the central heating”.
So one of the goals of the refurbishment was to modernise the property?
Yes, it was about getting it to be much more efficient in its operations, so that it could be better for customers and receive less complaints. The additions can be wirelessly controlled from our head office, so if someone has checked out we can quickly check that the heating is off so it’s not wasting any energy. A lot of the refurbishment was about controlling these really uncontrollable costs that we couldn’t manage.
We also had to install a very large commercial water system that could simultaneously deliver hot water to every bathroom, so that if people all want to have a shower at the same time everyone has pressure and unlimited hot water.
With an old listed building you can’t just take it all apart and renovate it like a big commercial hotel can, so it was really tricky. With customers they expect what they get from a Premier Inn, but you try and apply that to a property like Lancrigg and it’s very difficult to achieve. It took a lot of doing.
How has the response been with guests?
New customers love the place, but old customers don’t because it’s changed for them. So there is quite a large cultural clash between the two types of guests. The more we adapt the business the more they don’t like it. We are confident that we are doing the right thing though, but are fighting a battle on two fronts.
What is your favourite aspect of the refurbishment?
My favourite aspect is seeing it all come together really, after a lot of hard work! And then also seeing our customers enjoying to the property. You get the see the choices that you made which were right and the choices which were wrong, which I quite enjoyed. I also really enjoyed the creative thinking behind this project.
Are there any other characteristics of the refurb you would like to highlight?
I worked on the principle that if you go somewhere and can’t park you don’t tend to go back there. When I first arrived, parking was the first thing I addressed as a landscaper because there were car parks here but they were all overgrown and it was all a bit of a mess.
We sorted that out very early on. There was an old car park at the bottom of the property where for locals and travellers. So one of the goals was to get that operational for them, so we could attract passing trade and have enough parking for not only our guests but for the passing trade as well.
Could you tell me a bit about the newly added Poet’s Bar?
That used to be an old library room that had been turned into a bedroom, but was really damp and actually quite horrible. When we initially took over the business there was confusion between passing trade and hotel guests. What would happen is we would get quite a bit of passing trade and they would come into the hotel and sit in the sitting room and mix with the hotel guests. So it was decided we would move one of the hotel rooms downstairs and turn that into a little cafe with its own door in and out. That way we could still attract passing customers while still separating it from the core business.
Now we have a completely transformed passing trade, where they access to toilets, beer on pump, food and at the same time they don’t feel like they are going into a hotel. This has really helped us with our seasonal cash flow. This is because the cash flow is very up and down throughout the year, so this Poet’s Bar is something we can promote to locals in the winter when they are coming for a walk and all the holidaymakers are gone to come and have lunch. It helps because it has a separate brand identity.
Who handled the construction work on the bar?
I did it pretty much all by myself, alongside one of my colleagues. We built it all out of reclaimed materials from other jobs I had worked on. I actually built the Poet’s Bar out of all reclaimed stone, timber and an old pitch pine arch out of a barn conversion I was doing. We used all of that to build the bar with the aim of making it look quite old, which is great but you can’t really buy that look, the only way you would get that is if you actually make it.
I apply that to everything I do at the hotel; I try not to buy anything and build it instead, putting in as much as I can to make the property look unique. That was really the whole ethos behind the renovation; it was us building and being as creative as we can with the resources that we had.
Was that the same for all the bedroom renovations and heating?
Not with the heating, since there is a lot of serious regulation there. Luckily enough for me I had good connections in the gas industry, because you can’t mess around with that stuff. Same for the all the electrical stuff, we bring in contractors who do everything to the appropriate standard. Where there is regulation involved it stamps out more of the creativity, because it’s about the safety more than anything else.
So it was all done by me and my colleague, although I think remember doing the parking area on my own! With a digger and a couple of hundred tonnes of stone!
If you could point to one thing that was the main inspiration for the project what would it be?
This vision of the future where I have got everything working nicely and have lots of guests enjoying the property.
What’s your plan for future renovation work on the property?
We have planning permission to convert the onsite barn into a wedding venue with a pub underneath. That’s been approved and we are now sizing up that job really and how to go about it. It’s definitely going to be quite a big job so we are looking at that quite carefully.

